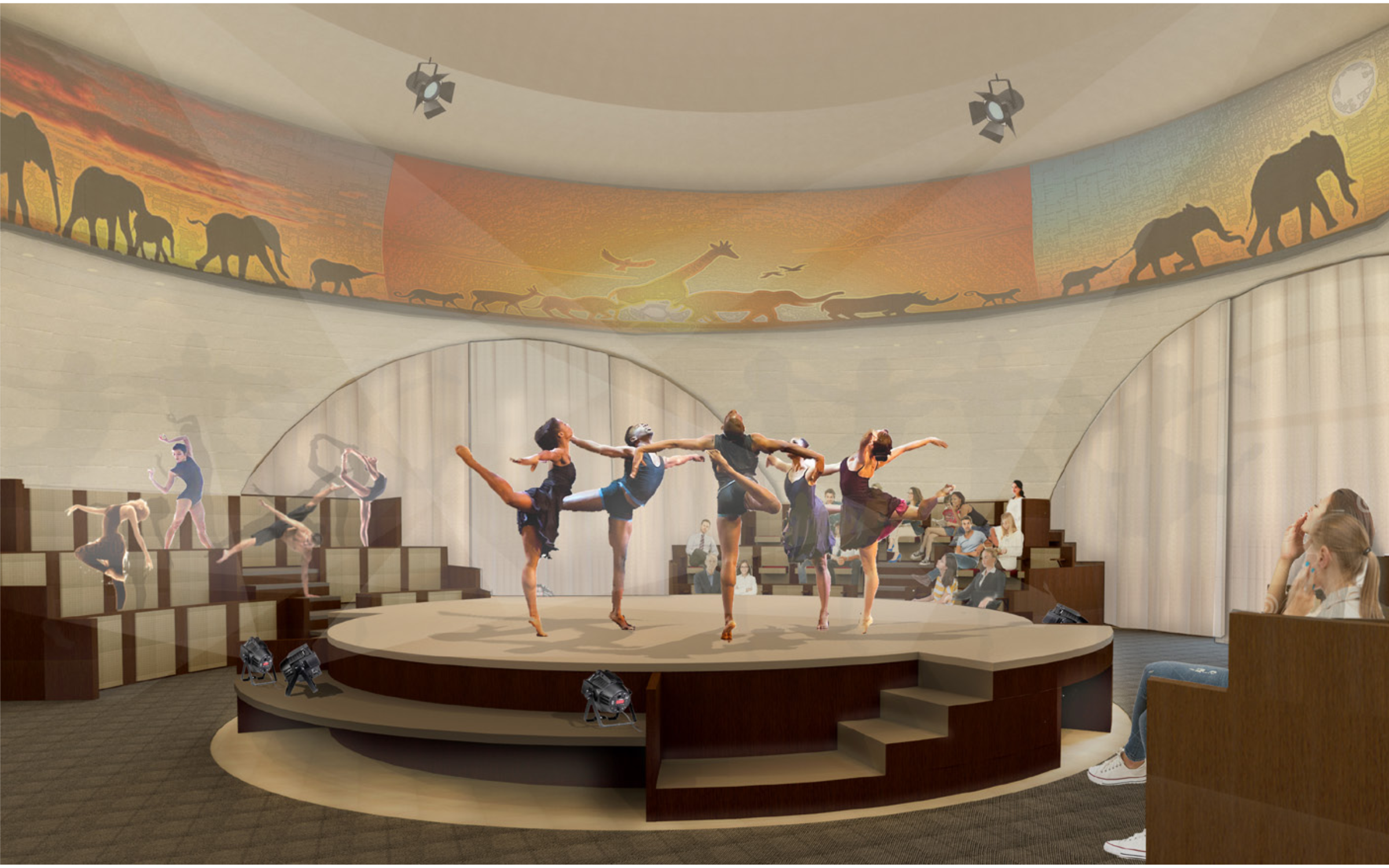
Interior Architecture and Design
Drexel University Masters Degree Projects
Thesis Presentation: 2016
Sections, perspectives and renderings created in Revit, Autocad and Photoshop.
Located in the center of Philadelphia, at the top of the historic Bellevue Stratford hotel, Ellipsis provides an alluring educational environment targeted to engage one’s tendencies towards imagination and exploration through use of natural light, manipulation of perception and an engaging way-fingding system.
Inspired by the functionality and connective network of the human brain, this paralleled floor plan is designed around the concept of connectivity. Ellipsis provides a cultural magnet in the heart of Philadelphia offering individuals a space to learn, explore and observe the possibilities of imagination.
Floor Plan - Bellevue Stratford Hotel - 19th Floor
Section - Bellevue Stratford Hotel - 19th Floor
Hospitality Studio: 2015
600 Washington Square, Philadelphia, PA
Sections, perspectives and renderings created in Revit, Autocad and Photoshop.
Deriving inspiration from Philadelphia’s four squares, Rittenhouse, Washington, Logan and Franklin, which offer a natural Oasis in an urban setting, Tivon embraces the essence of nature in a boutique luxury hotel on Washington Square. Through use of earth tones, natural materials and organic curvilinear forms the interior of this restaurant/bar and hotel brings nature indoors creating a warm and comfortable interior environment.
Floor Plan - 600 Washington Square, Philadelphia
Material Selections:
Section - 600 Washington Square, Philadelphia
Residential Studio: 2014
1706 Rittenhouse, 12th floor, Philadelphia, PA
Sections, perspectives and renderings created in Sketchup, Autocad and Photoshop.
Located in the heart of center city at 1706 Rittenhouse, this luxury apartment has been designed to create a warm and homey environment for a couple in their 60’s. Balancing bright colors with warm neutral tones this home filled with antiquities and traditional furniture pieces provides versatility for the couple whether they are having large dinner parties, a day with their grandchildren or a cozy night alone.
Floor Plan - 1706 Rittenhouse, Philadelphia, PA
Material Selections:
Living Room - North Elevation
Dining Room - South Elevation
Bedroom - East Elevation






















